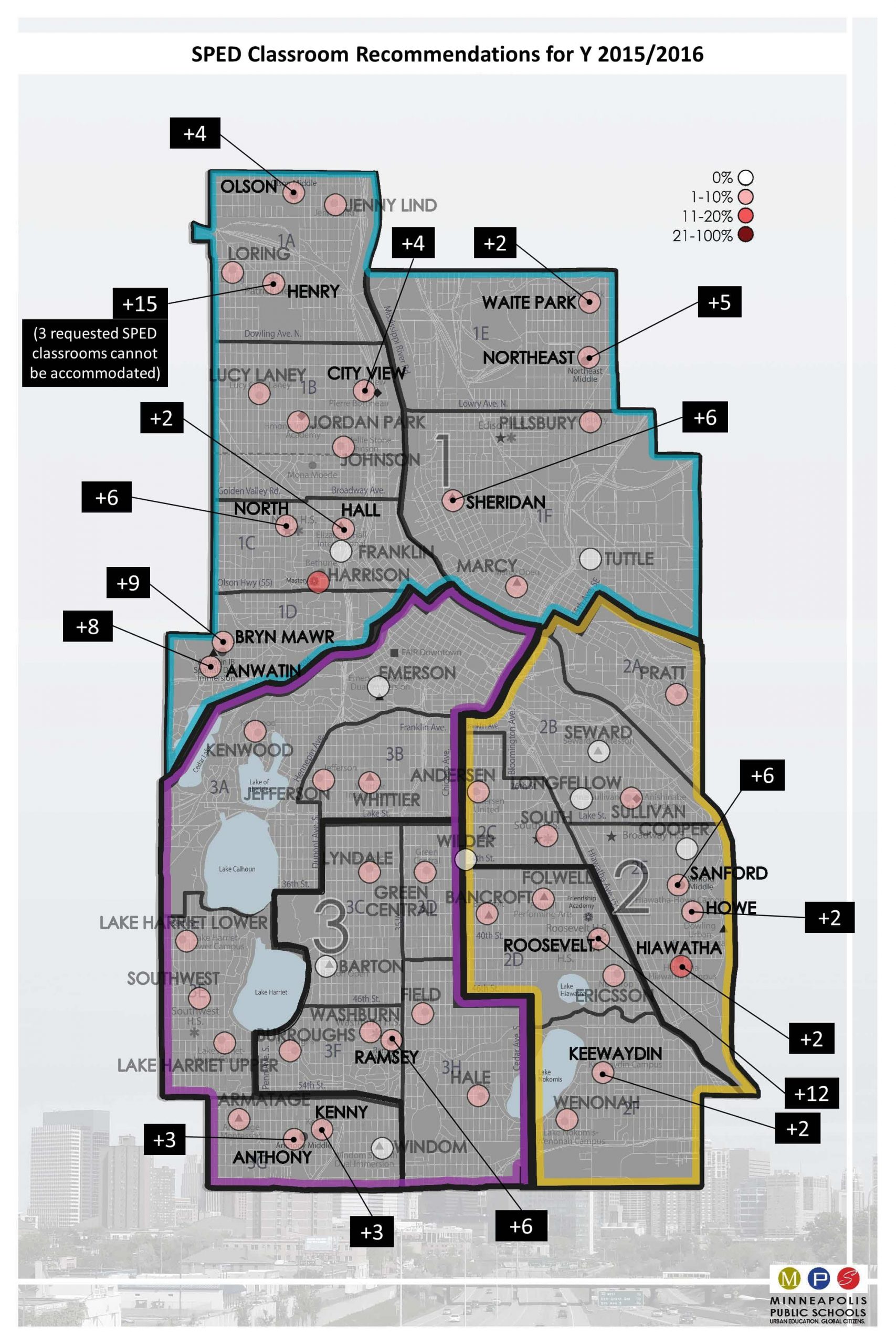Architects
Minneapolis Public Schools
Minneapolis Public Schools Facility Optimization Study: 2014-2015
Master Planning Projects
Details
Location
Minneapolis, Minnesota
Minneapolis Public Schools had an enrollment of more than 35,000 students in about 100 public schools, including 45 elementary schools, seven middle schools, seven high schools, eight special education schools, eight alternative schools, 19 contract alternative schools, and five charter schools. To formulate plans for the future of the district, O.T. Marshall Architects were commissioned to conduct a comprehensive facility optimization study.
To conduct the study, our team inspected every one of the public schools in the district and produced a Physical Facilities Assessment (PFA). That assessment provided the school district with an overview of every public school, including the year it was built, any additions made to it, gross square footage, replacement value, 10-year capital cost, a five-year capital cost, enrollment, and optimal capacity. Most importantly, it provided a five-year Facility Condition Index (FCI), which is a ratio of the cost of repairs over the current replacement value for each school. A school’s age and capacity may not indicate its functional usefulness and a result, the on-site inspection and detailed inventory of each building is required as the framework for key decision points.
The life of a school is on average 40 years, and the five-year optimization study brought the weight of scientific standards, consistency, on-site professional inspections, reliable data, and community buy-in to budgeting, financing, and policy-making to develop a school-by-school comprehensive inventory and assessment. As a result, instead of responding to needs on a case-by-case basis, under the pressure of politics and personalities, decision makers have a set of principles, standards, and cost estimates to guide them.
Gallery



