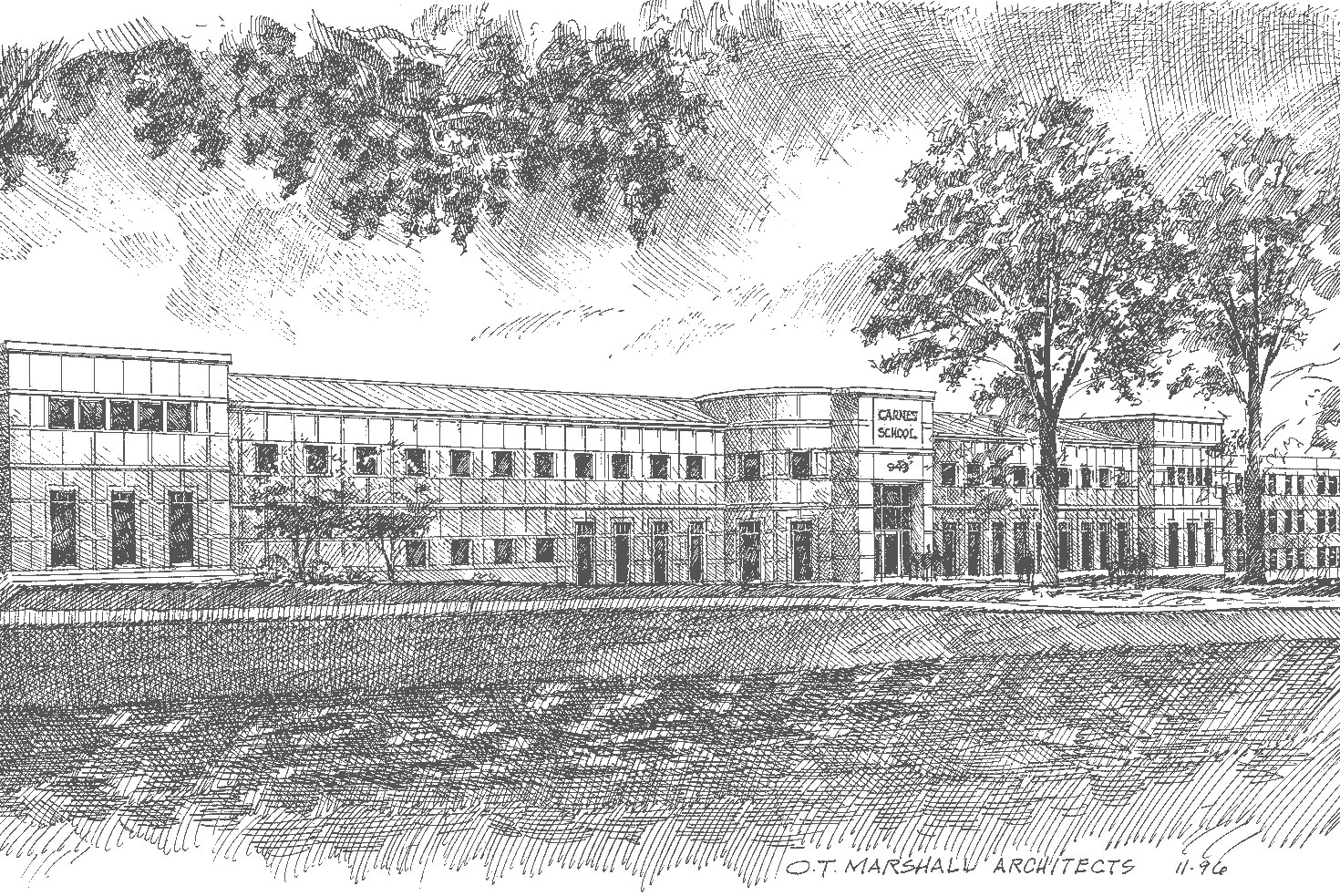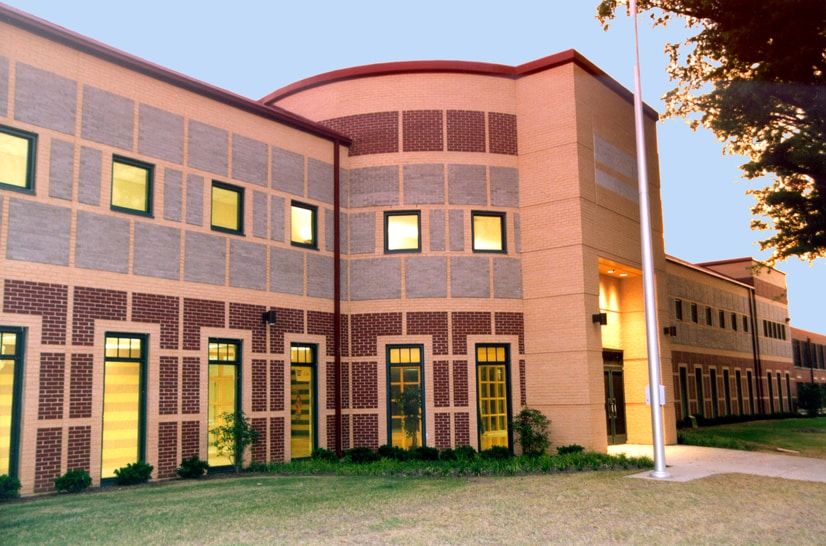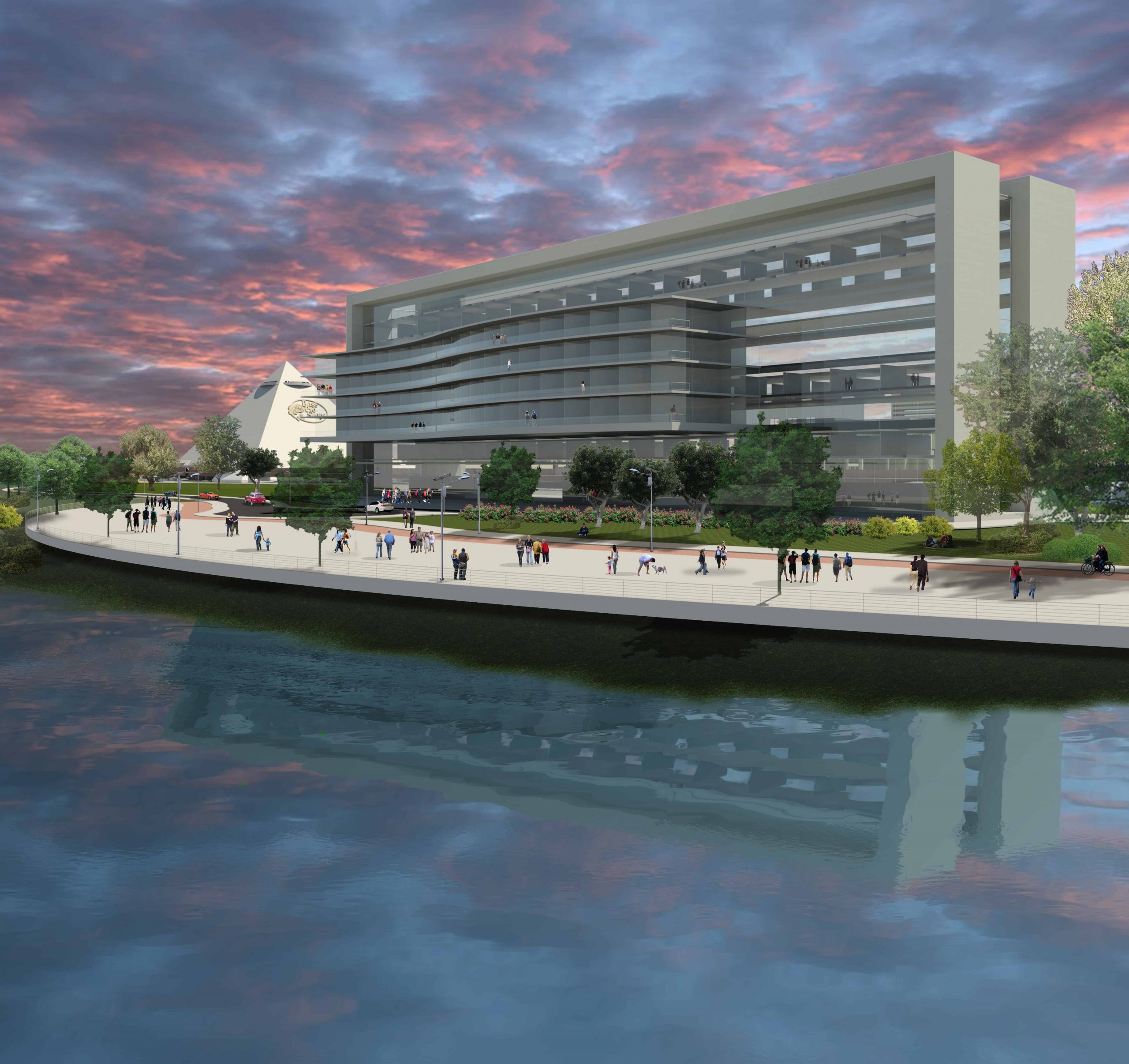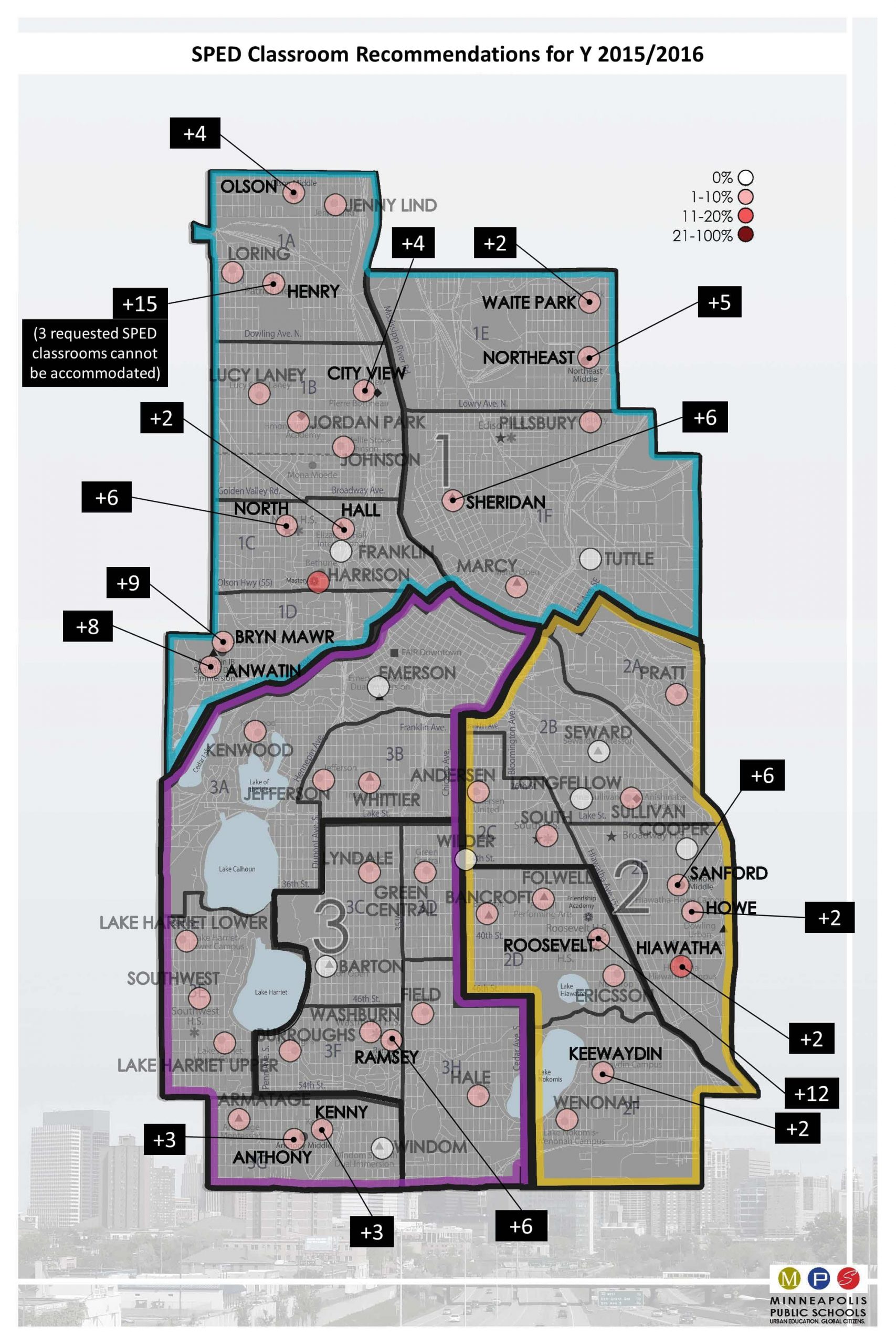Architects
Memphis City Schools
Five-Year Comprehensive Plan for Memphis City Schools: 2015-2020
Master Planning Projects
Details
Location
Memphis, Tennessee
The Five-Year Comprehensive Plan for Memphis City Schools was the largest facilities assessment process in the history of Tennessee, involving 176 schools, 119,000 students, 8,500 teachers and principals, and a workforce of 16,000. It was also the first plan of its kind for the sixth largest school district in the U.S.
Completed in 2006, the team led by O.T. Marshall Architects inspected every public school inside Memphis’ 325 square miles. The Memphis City Schools district was comprised of new suburban schools, 10 inner city schools that were more than 100 years old, vocational schools, magnet schools, and neighborhood elementary schools. On-site inspections were made of every school – every classroom, gymnasium, library, cafeteria, computer lab, auditorium, and other facilities – to detail the age and life expectancy of everything from the roof to windows, stairwells, wiring, and plumbing. We then determined the capacities and utilizations after improvements, mergers, closings, redrawing of district lines, and busing policies.
The Physical Facilities Assessment (PFA) produced an inventory of deficiencies at each school and calculation of the cost of repairs over the current replacement value for each school. We also analyzed school attendance zones which often do not reflect population movements and demographic trends. To accomplish this project, we took more than 3,000 photographs and examined more than 400 floor plans. We also met with planning and transportation officials for city and county governments to learn of factors affecting school capacities. In addition to the on-site inspections, our team spent hundreds of hours in discussions with school board members, neighborhood groups, and teachers in the year-long project to determine academic goals for each building and how its physical environment could contribute to students’ classroom success.
Armed with the comprehensive plan, school officials had for the first time a roadmap to the future and a framework for critical decisions to be made in the next five years of the district. The critical goal was to inject clarity, rationality, and transparency into key decisions about school facilities, including capacities, transportation boundaries, utilization rates, joint-use opportunities, renovations, repairs, and mergers.
Gallery





