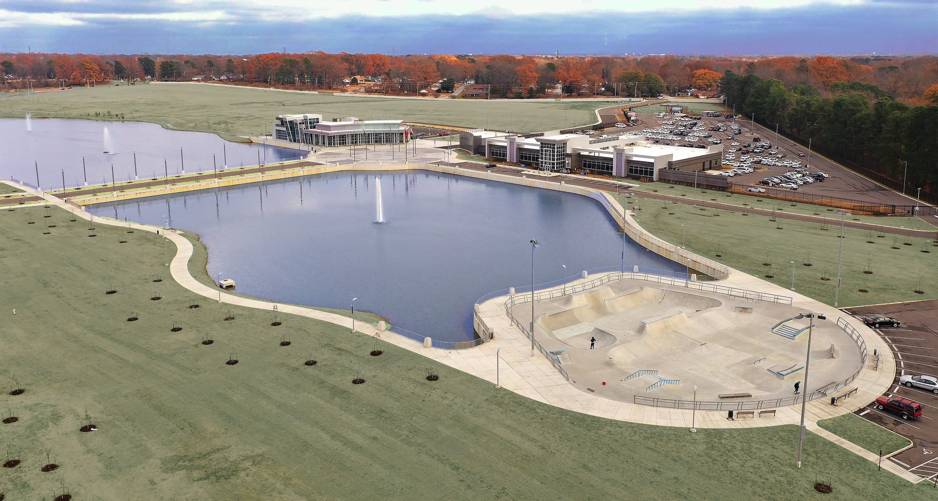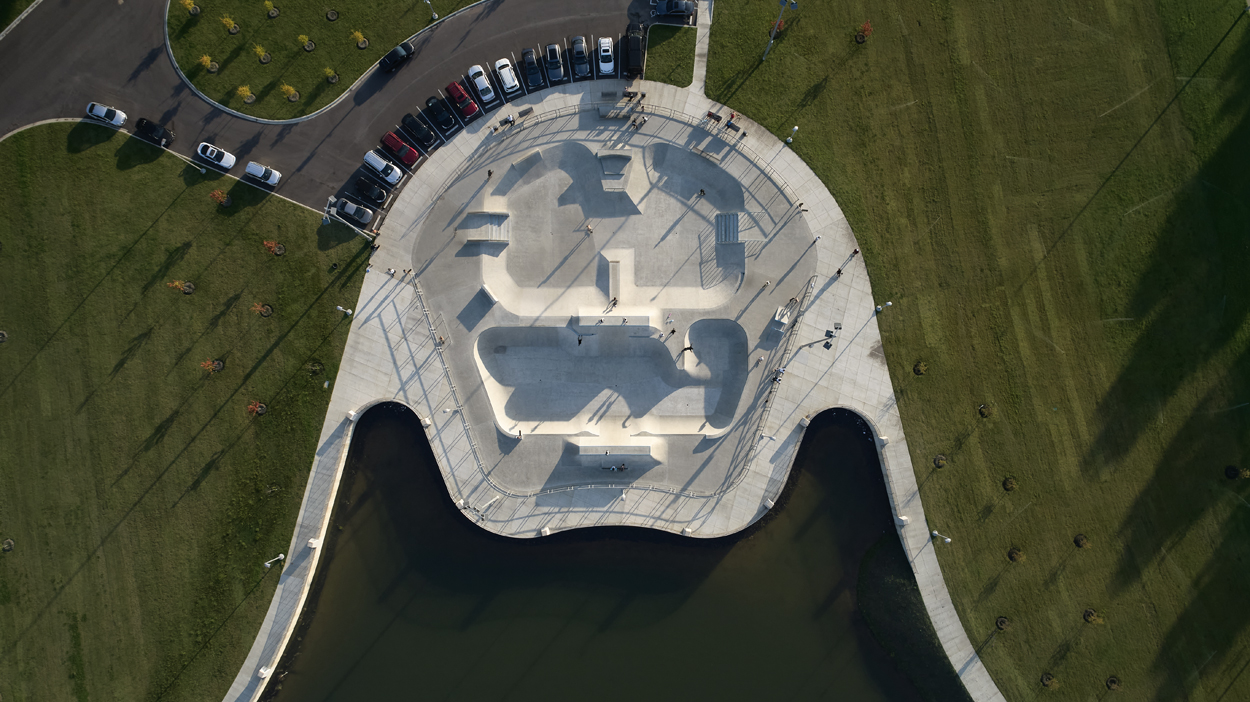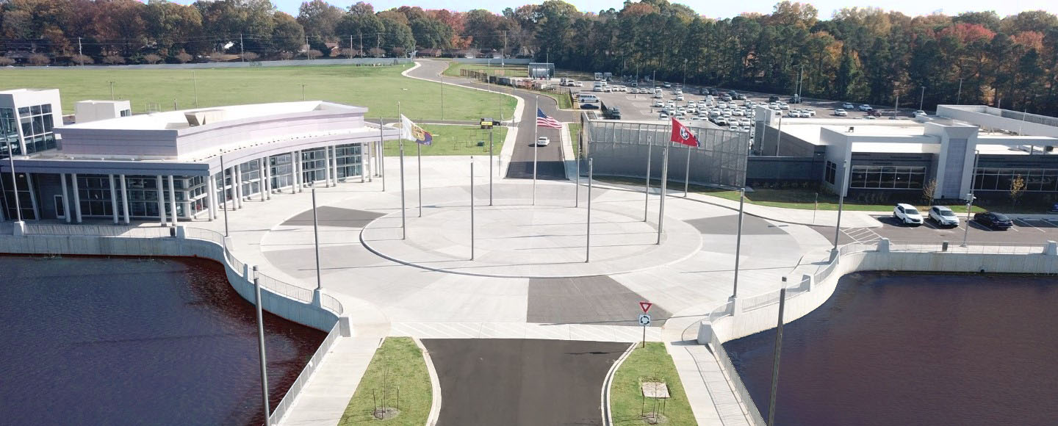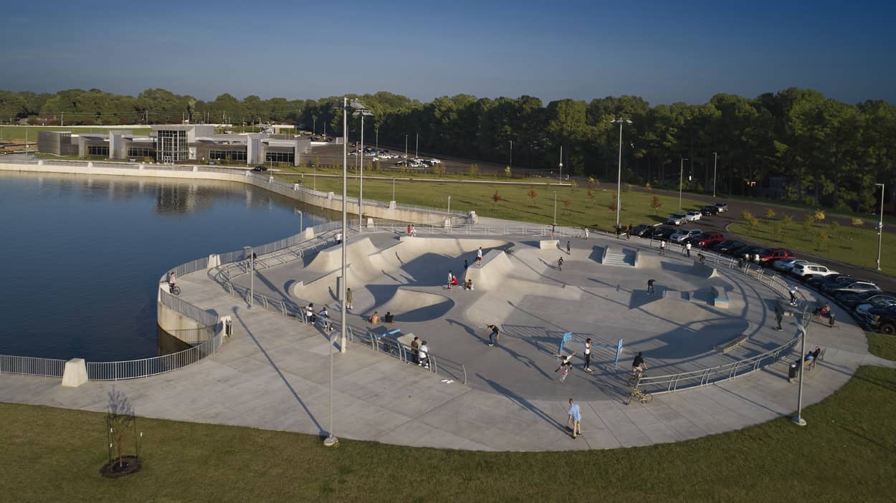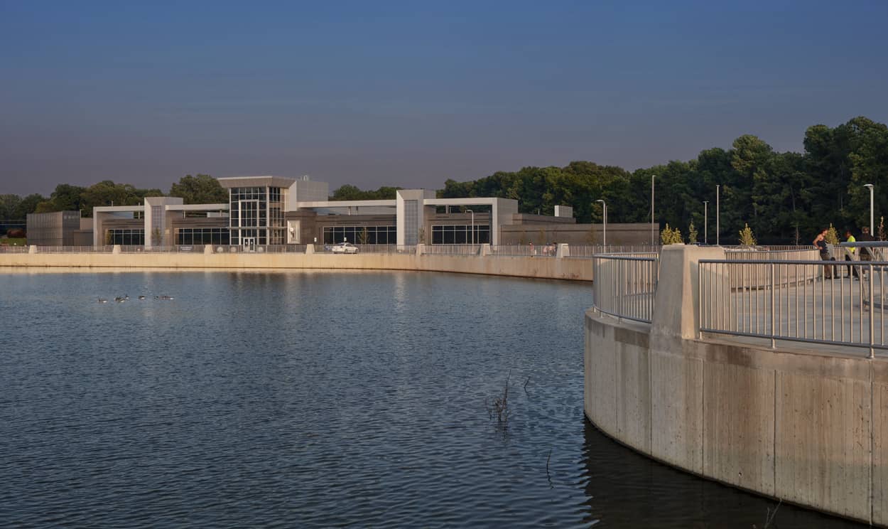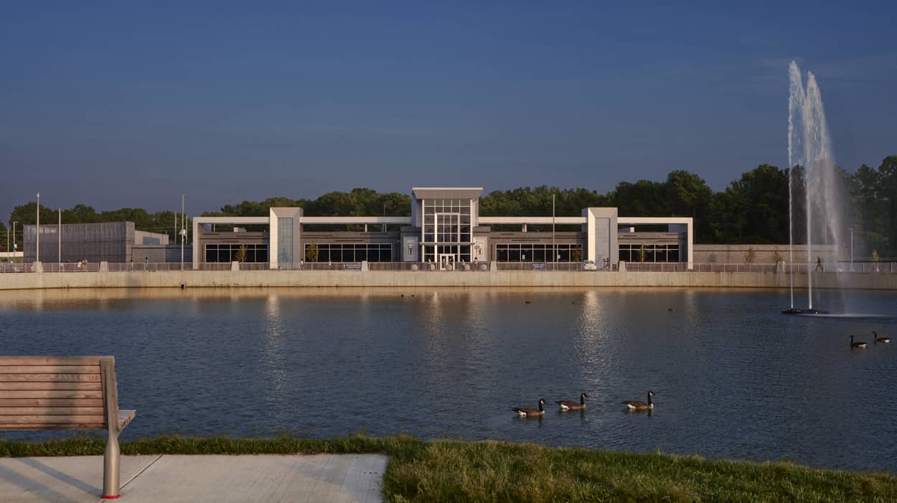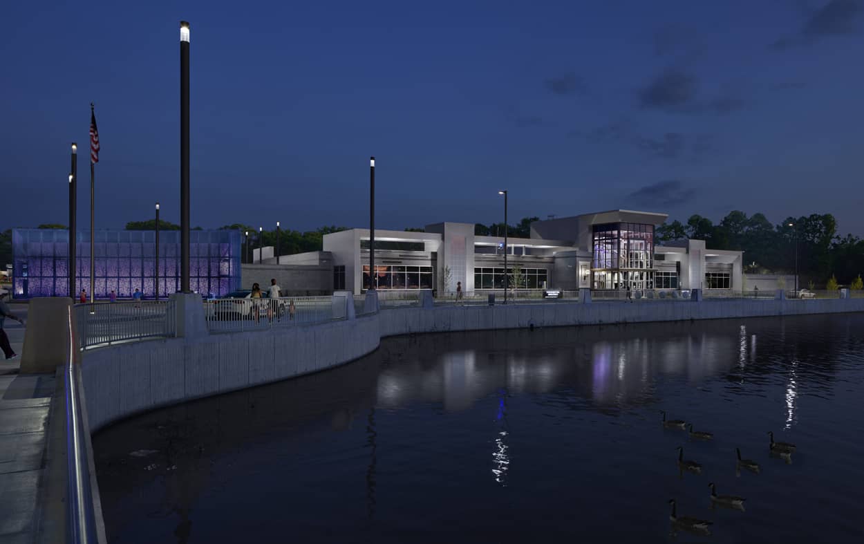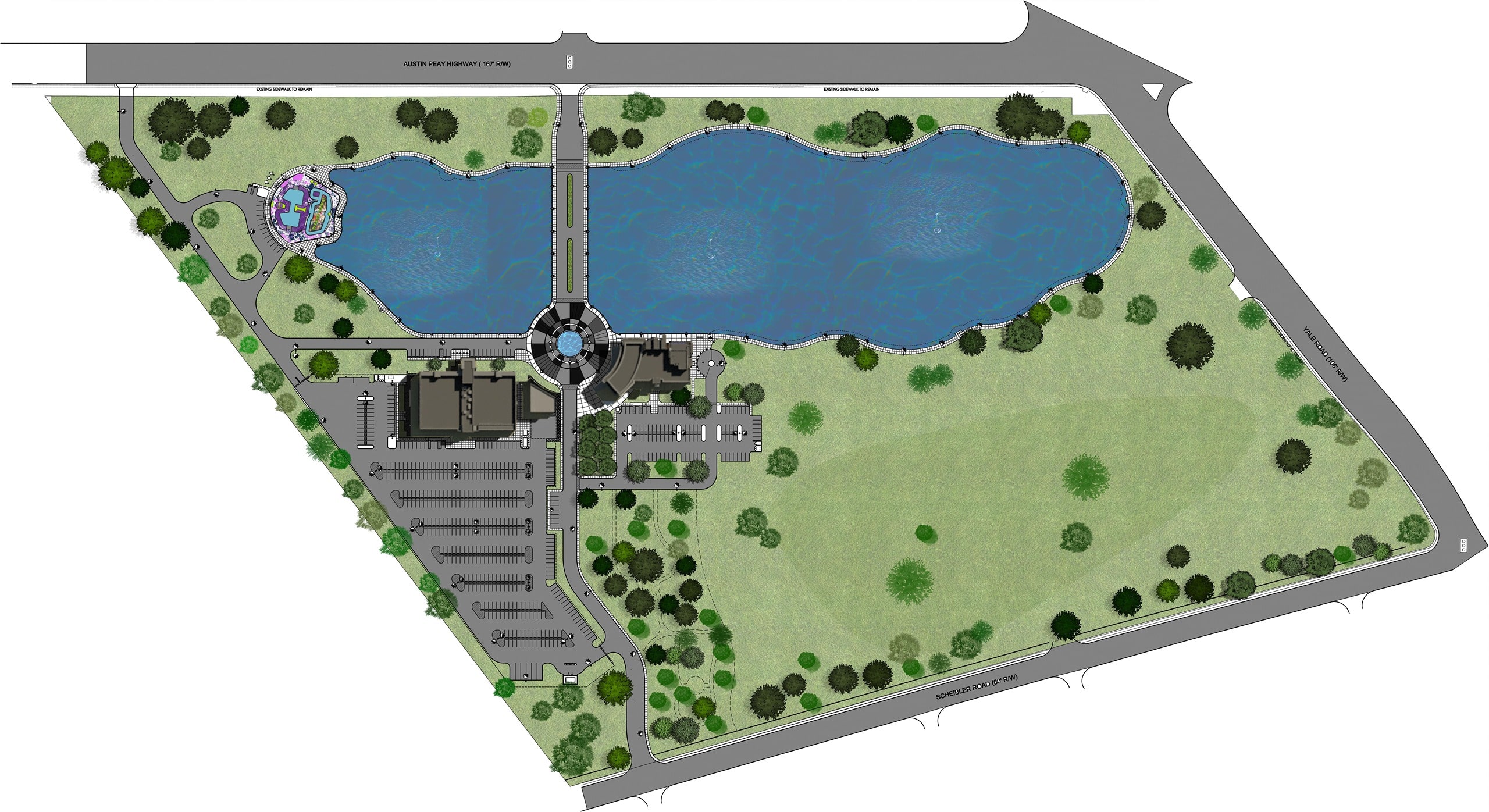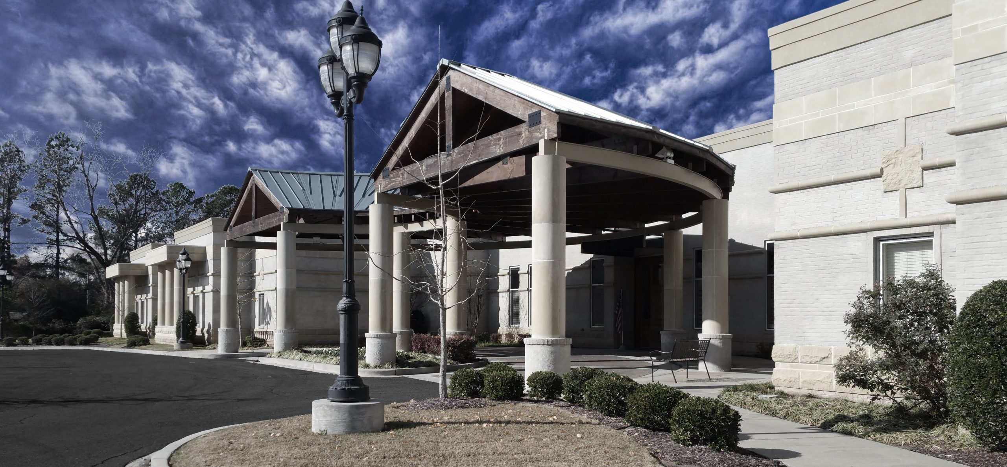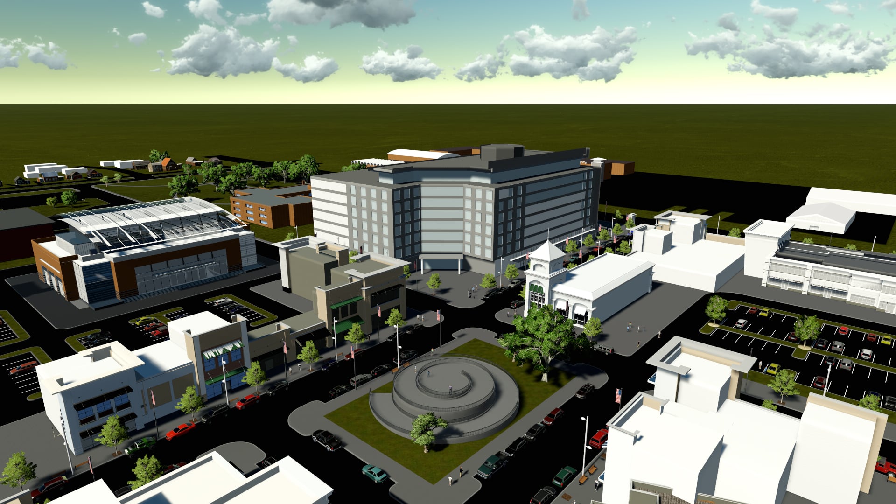Architects
Raleigh Civic Center
Master Planning Projects
Details
Size
58,000 SF
Location
Raleigh, TN (Suburb of Memphis, TN)
Year
2020
Awards
2020 Memphis Business Journal Community Impact AwardClient
City of Memphis
OT Marshall Architects led the City of Memphis’ master planning process for the 68-acre site where a massive, dying indoor shopping mall once stood and executed it by designing the buildings that took its place. The objective was to remove an eyesore that suggested a community in decline and transform it with an assembly of public purpose improvements that produce activity, vibrancy, and community-building.
Today, in the place of the deteriorating mall, there is the Raleigh Springs Civic Center composed of the Raleigh Public Library, the Memphis Police Department Traffic and Special Operations Station/Austin Peay Police Station; and the 18,000-square-foot Raleigh Skate Park. A 15-acre lake frames the site’s foreground. Each component has its own distinctive design personality.
The architecture of the 38,000-square-foot police building is allegorical – symmetrical, strong and bold – reflecting law enforcement’s essential role in society. The design of shared common areas, exercise facilities, mechanical systems, and information technology reduced costs by 22 percent.
The library’s curvilinear design, bathed in blue light at night, is playful and asymmetrical and pays homage to legendary architect and Tom Marshall’s professor, Stanley Tigerman, director of the School of Architecture at University of Illinois at Chicago. The library design is an invitation to its high-tech technology and resources, literacy and workforce development programs, STEM classes, and learning labs. Also on the groundfloor is a meeting space that can hold up to 200 people for community meetings and events with a separate private entrance for after-hours events.
The library’s second floor, with a balcony overlooking the lake, features the library system’s only commercial kitchen where healthy cooking, eating, and lifestyle classes are held. Memphis sculptor Yvonne Bobo was commissioned to design library lighting and sculpture on the walkway, where the design creates an intentional tension with the buildings and circles the lake.
The lake, which has a fountain aerating the water, doubles as a retention basin that protects more than 600 homes in the event of a 100-year flood. Many community members use the trail around the lake as a scenic walking site, as the former indoor mall in the new, reimagined space used to house their imagined trails.
The hub for the Civic Center a traffic-calming, 86-foot in diameter roundabout, being treated as a plaza where spontaneous events – from band and cheerleading practice to line dance fitness classes to Renaissance fairs take place.
Six hundred parking spaces in the back are shielded by the buildings. Twenty acres of the site is set aside by City of Memphis government for new commercial development, projected to create $91 million in new investment for Raleigh. The Civic Center, fronted by the lake and with new contours to the site, faces Austin Peay Highway (Tennessee State Route 14).
Gallery
