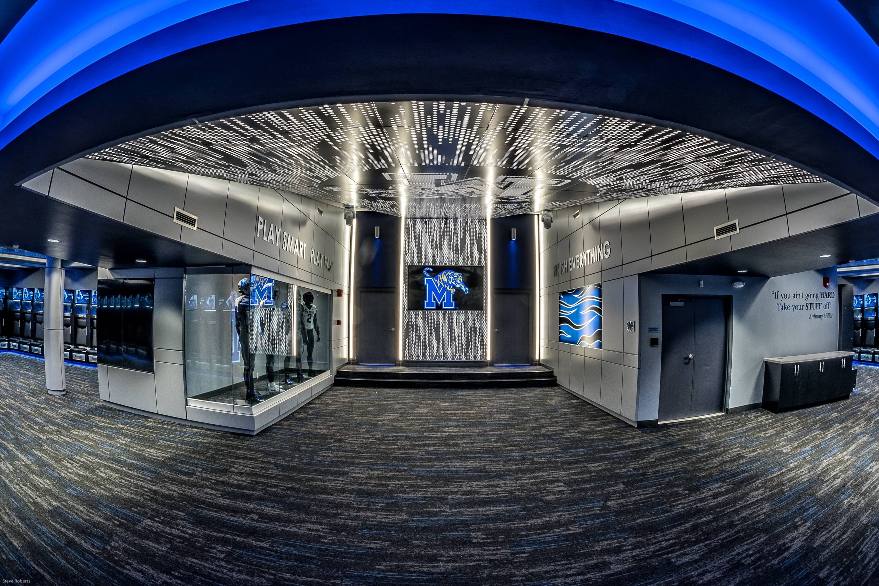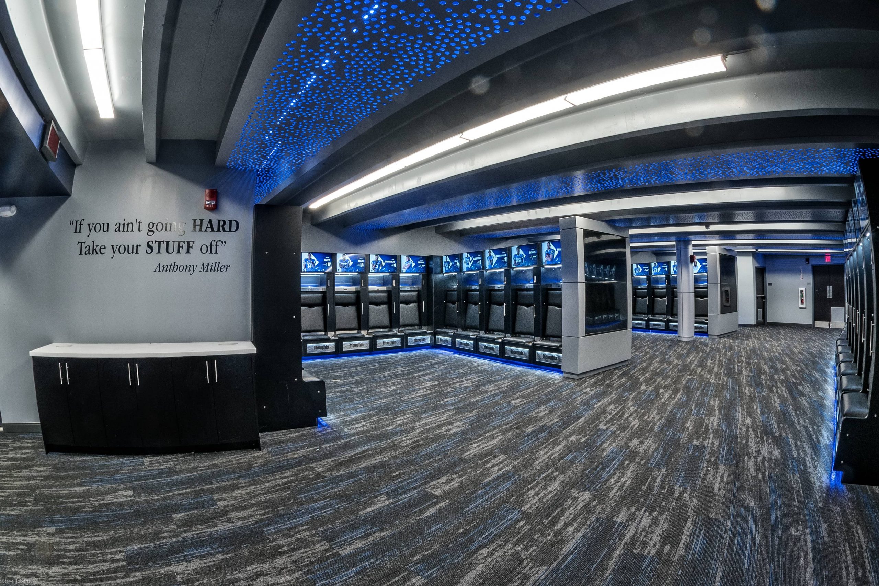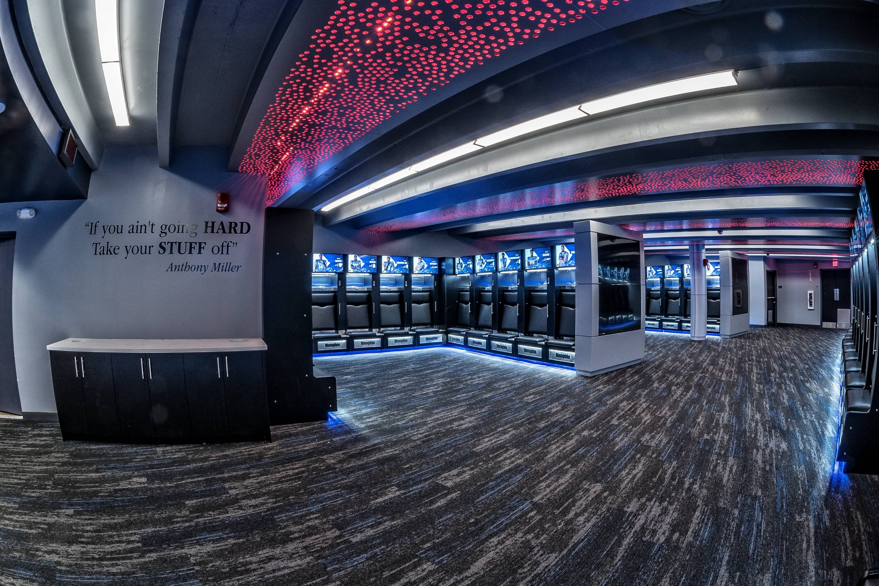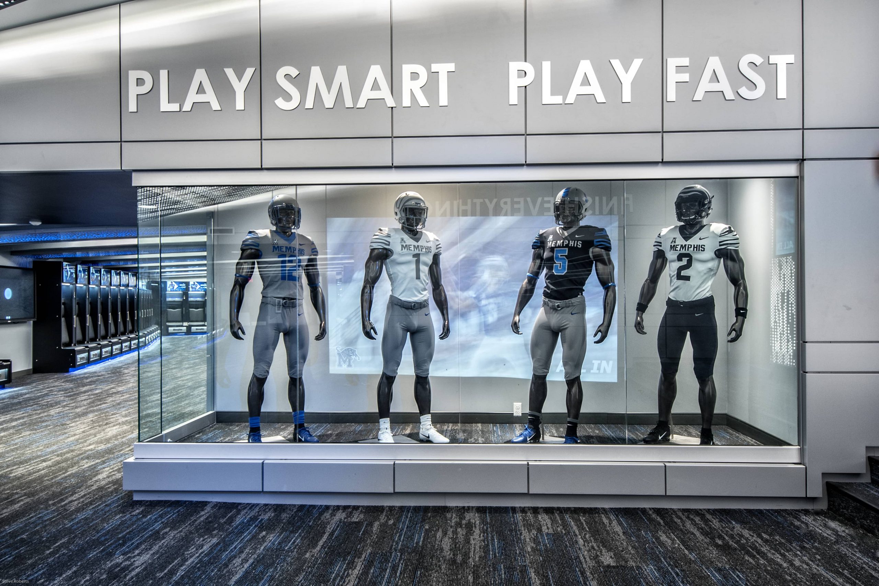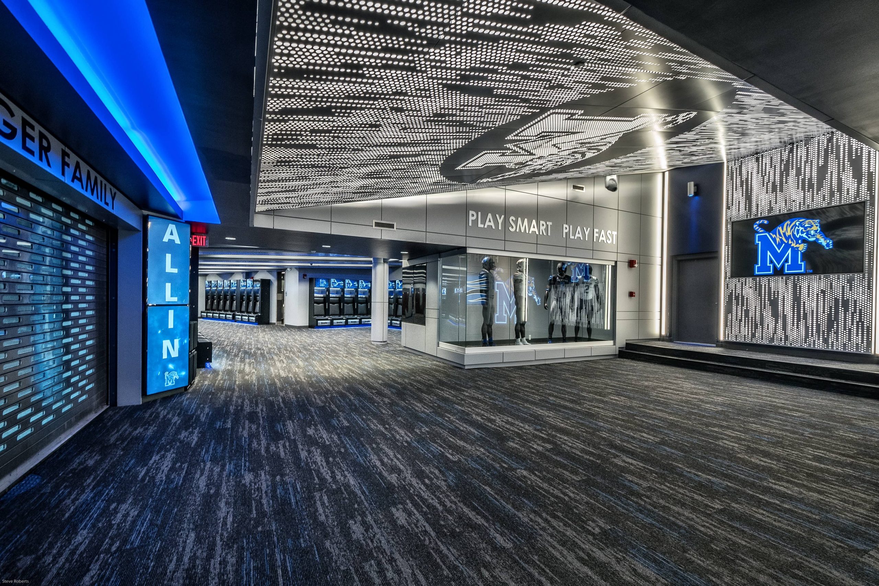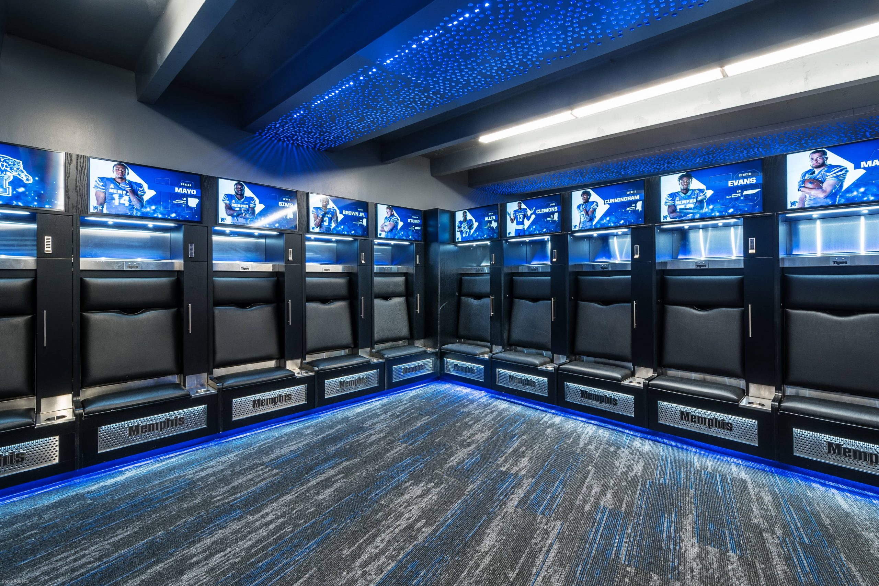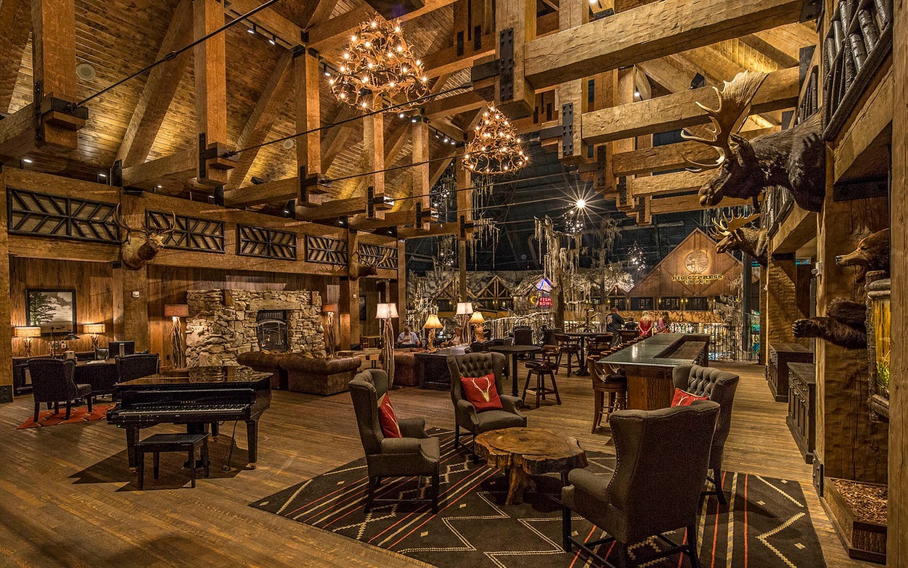Architects
University of Memphis Football Locker Room
University of Memphis Football Locker Room at Liberty Bowl Memorial Stadium in Memphis, TN
Education Projects
Featured Project Projects
Details
Size
6,000 SF
Location
Memphis
Year
2018
Client
University of Memphis Athletics
See how the Memphis football team reacted to its new locker room here
As the University of Memphis football team was attracting national attention, its program sought a competitive advantage in recruiting the caliber of athletes it needed for even greater success. The University decided to transform its dilapidated locker room into a reimagined, high tech, state-of-the-art facility at the Liberty Bowl Memorial Stadium that would impress recruits and send the message that the university’s football facilities rivaled Power Five programs.
After visiting several facilities at other universities and those of NFL teams with then-University of Memphis Head Football Coach Mike Norvell, the design and construction of the new 6,000-square-foot locker room was born. The challenge was that it needed to be ready for the 2018 season – four and a half months away.
When the facilities were unveiled in August 2018, coaches and university officials said the locker rooms exceeded ALL expectations. Today, officials from other universities are visiting the University of Memphis’ locker room which is now considered the “best practice” for a university football locker room.
The locker room is a high-tech paradise with a purpose – motivation. It has a 117-inch video image with in-wall/in-ceiling sound system; a 98-inch UltraRes touch screen with quad-display technology so the coach can demonstrate and dissect plays, draw up game plans, and more.
The centerpieces for the room are the lockers, which feature 105 32-inch digital signage displays that shows each player’s photo, stats, and jersey number. Nearby are three video walls in both landscape and portrait modes used to display previous game highlights just before game time.
There is also a four-zone audio system paired with 10-inch wall-mounted touchscreens and custom keypads that launch personalized scenes that change before each week’s game. To cap it off, the locker room is washed in stunning, choreographed neon lighting that produces high levels of positive energy by the players as they prepare to run onto the field.
The project was designed in collaboration with Aaron Campbell’s architecture firm, which was incubated here at OTMA. Of the three African American architecture companies in Memphis, two were incubated at our firm.
Gallery
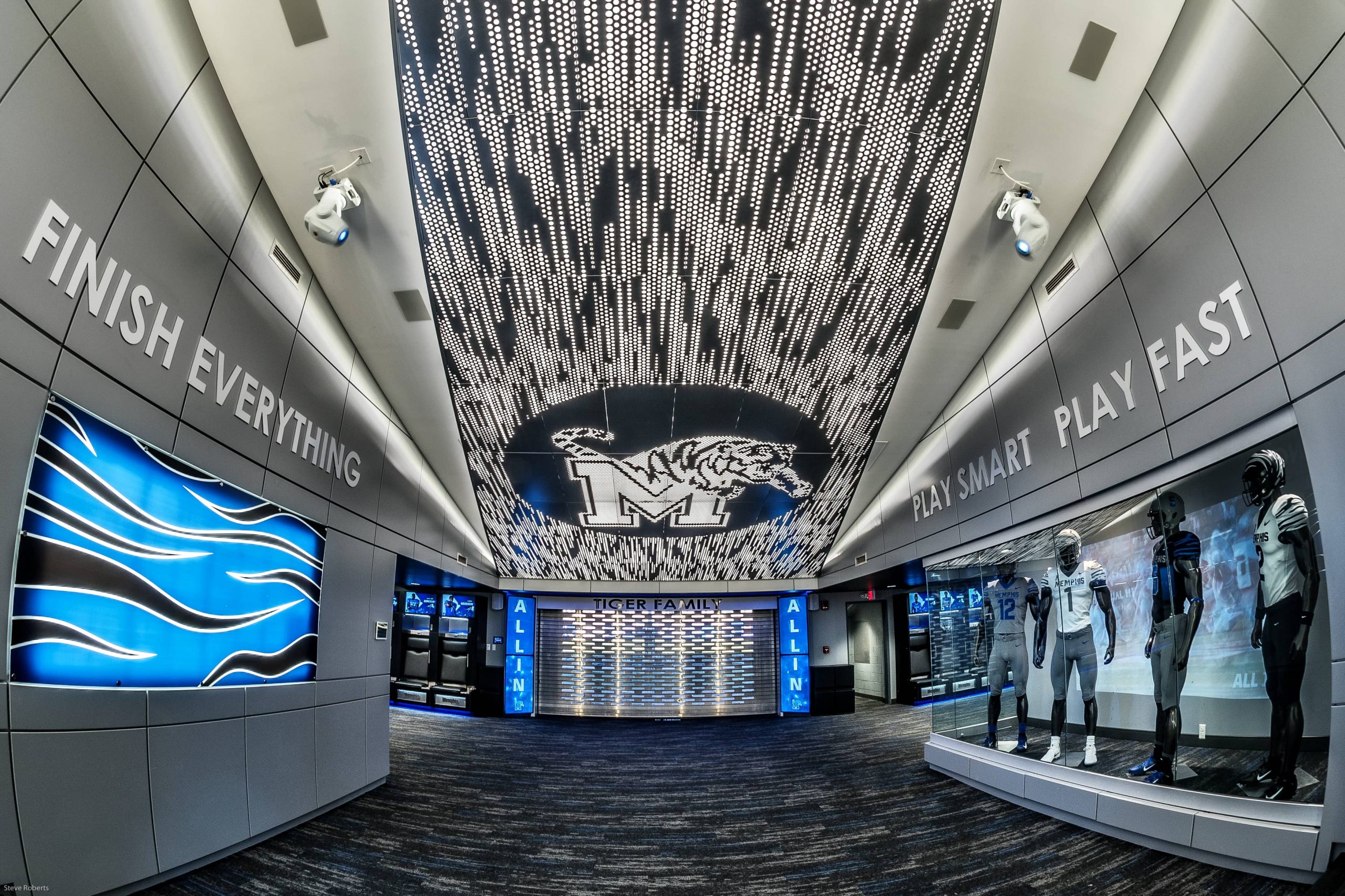
We set out to design a best-in-class locker room and now universities come from miles around to emulate the magic we created there
